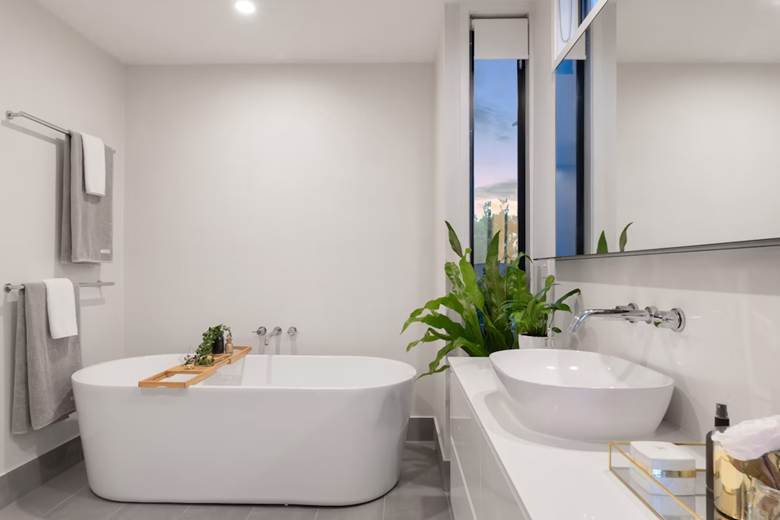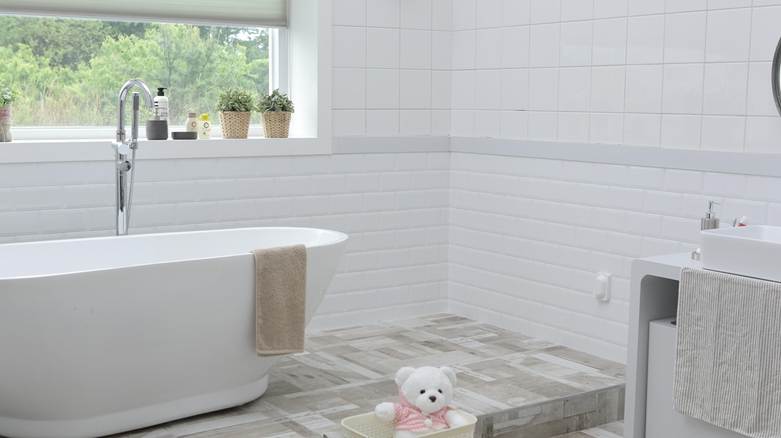Accessibility is an important consideration in bathroom renovations as individuals age or encounter mobility challenges. A well-designed bathroom goes beyond aesthetics, focusing on the practicality and safety of the space.
Ensuring that your bathroom meets accessibility standards enhances comfort and independence, making it easier for everyone to use. This article explores the key factors to think about, from layout and design elements to the importance of incorporating assistive features.

Image source:
Understanding the Importance of Accessibility
Accessibility ensures that everyone can navigate and utilize spaces effectively, regardless of physical limitations. In the bathroom, this includes considerations such as the placement of fixtures, the height of countertops, and the width of doorways.
Implementing such features creates an inclusive environment, making it easier for all users. According to the Centers for Disease Control and Prevention (CDC), falls in bathrooms can lead to serious injuries for older adults.
Falls are one of the leading causes of injury-related deaths for individuals over 65. Prioritizing safety in design can prevent accidents and promote a sense of security.
Designing an accessible bathroom fosters independence, allowing those with disabilities or mobility issues to complete daily tasks without assistance. This enhances self-sufficiency and positively impacts mental well-being, reducing feelings of frustration and helplessness.
Incorporating Bathing Options
Bathing options significantly impact accessibility and comfort. Walk-in showers and bathtubs can accommodate various needs while ensuring a pleasant bathing experience. Walk-in tubs provide safety features such as built-in seating and grab bars, promoting independence for those with mobility challenges. However, take into account the disadvantages of store bought walk-in tubs, including high costs and less flexibility in design specifications. Adjustable shower heads allow users to customize their bathing experience, making it easier for those seated or standing.
Installing a handheld shower head offers convenience and safety, enabling better access. Maintaining sustainability is vital during this process. Choose water-efficient fixtures to save water without sacrificing performance, creating an eco-friendly environment.
Planning for Space and Layout
The layout of your bathroom plays a role in usability. A space needs to be functional for all users, which often involves adjusting the layout to accommodate various needs. To ensure accessibility, a larger footprint is ideal for the turning radius for wheelchair users or those who may require the assistance of mobility aids.
Wide doorways (at least 32 inches) and sufficient maneuvering space (at least 60 inches) can significantly enhance accessibility. If your bathroom is not spacious, opt for sliding doors to save space. Ensure that the layout minimizes obstacles, making it easier for users to move around. A well-planned layout can make a significant difference.
Incorporating open floor plans may create a more comfortable environment, allowing caregivers to assist if necessary. Clear pathways contribute to a sense of ease and safety, encouraging more prolonged and independent use of the bathroom facilities.
Selecting the Right Fixtures
When choosing fixtures for an accessible bathroom, you have multiple options that prioritize both function and style. Items like grab bars, curbless showers, and accessible toilets can dramatically improve usability.
Grab bars should be sturdy and installed in strategic locations, including near the shower and toilet. Standard specifications indicate they should support 250 pounds or more. Curbless showers enhance accessibility and create a seamless transition from the rest of the room. Installing a bench within the shower can assist users who need to sit while bathing, ensuring safe and easy access.
While aesthetics matter, function should take precedence. Select faucets and shower controls that are easy to operate. Lever handles are often recommended because they are simpler to use for individuals with limited grip strength. Mixing style with functionality creates a bathroom that everyone can enjoy while ensuring safety and usability.
Lighting Considerations for Safety
Proper lighting is often overlooked but is integral to a safe and accessible bathroom. Good lighting reduces the risk of accidents by making potential hazards visible. Take into account both natural and artificial lighting during planning.
Installing adjustable lighting options allows users to customize the level of brightness. Installing motion sensor lights, which automatically turn on when someone enters the room. This feature is particularly helpful for those with mobility issues or vision challenges.
Position lighting fixtures to illuminate key areas. Bright lights should be placed above mirrors and entryways, while soft lighting can create a calming atmosphere for tasks like bathing. Color contrast in materials can assist those with impaired vision in navigating the space more comfortably.
Choosing the Right Flooring
Flooring selection plays a vital role in an accessible bathroom. Safety, ease of maintenance, and comfort are critical factors. Non-slip surfaces help prevent falls, making materials such as textured tiles, vinyl, or rubber flooring great options.
Avoid using carpets, which can trap moisture and become slippery. If you use rugs, ensure they have a rubber backing to reduce movement. When selecting colors and patterns for the floor, contrast colors to help those with low vision identify boundaries and obstacles more easily. Ensure that the flooring material is easy to clean.
Bathrooms require regular sanitation, so choosing surfaces that resist staining and are easy to wipe down is beneficial. The right flooring can enhance both safety and the look of your bathroom renovation.
Dealing with Toileting Needs
When planning an accessible bathroom, addressing toileting needs should be a priority. Commode height plays a significant role in accessibility, toilets should be at a higher level, often referred to as comfort height, which greatly eases the process of sitting and standing.
Incorporate grab bars close to the toilet for additional support, which can assist those with mobility issues. The layout around the toilet should provide adequate space for maneuvering, ensuring that users can reach the toilet comfortably.
Automatic flushing systems can further enhance accessibility, reducing the physical effort required. Creating a safe and supportive toilet area is important for boosting user confidence and independence.

Hiring the Right Professionals for the Job
Renovating a bathroom for accessibility may require professional expertise. Hiring qualified contractors experienced in universal design can significantly impact your renovation's success. Request references and past project examples to assess their ability to meet your specific needs.
A professional’s insight can help identify potential challenges and suggest solutions you may not have considered. They can efficiently work with different materials and ensure that the layout meets local building codes and safety standards.
Involving a designer or contractor with a background in accessible design can make the process smoother, leading to a bathroom that truly meets everyone’s needs. When you prioritize accessibility when renovating your bathroom, you make sure that everyone can use the area safely and comfortably.
Take into account all aspects, from layout and fixtures to hiring skilled professionals to create an inclusive environment. Enhancing accessibility in your bathroom enriches the quality of life for all users, promoting independence and safety.









