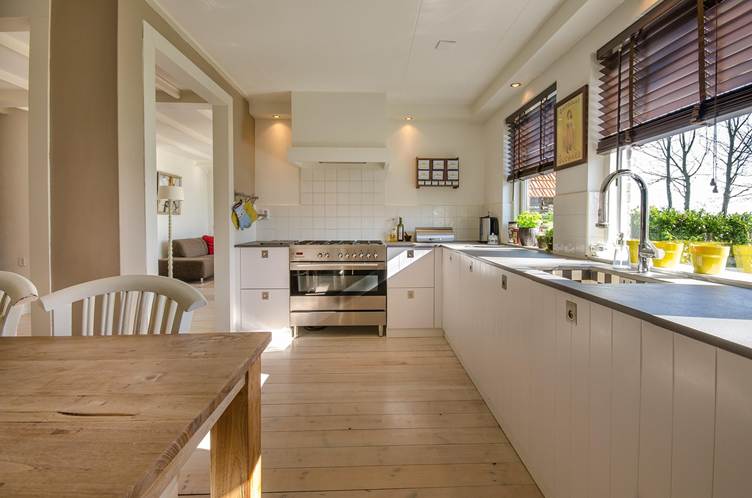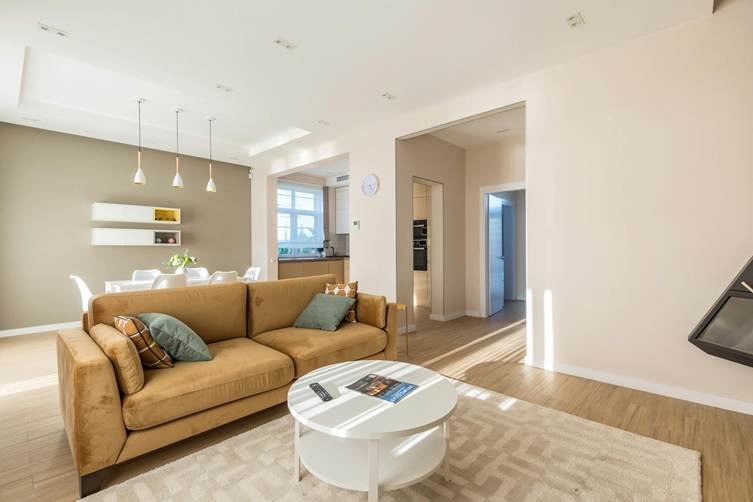A truly functional home is more than just a collection of rooms under one roof. It’s a well-orchestrated space where structure, layout, and key features work together to support daily living, comfort, and safety. Every element, from structural integrity to thoughtful interior planning, contributes to how efficiently a home serves its occupants. Focusing on functionality improves quality of life and boosts long-term property value.

Investing in a Resilient Roof Structure
The roof plays a critical role in defining how a home performs under various environmental conditions. Investing in storm-ready roofing systems ensures that the home remains protected against high winds, heavy rain, and other severe weather events. A durable roof preserves structural integrity, prevents leaks, and reduces maintenance costs. Proper installation and quality materials are key factors in ensuring long-term reliability.
Beyond weather resistance, a well-designed roof improves insulation, regulates indoor temperature, and contributes to energy efficiency. By choosing roofing systems built to withstand local climate challenges, homeowners create a safer, more functional living environment that requires less intervention during emergencies.
Designing Practical and Flexible Layouts
An efficient floor plan sets the foundation for how easily people can move through and use their home. Open layouts allow for greater flexibility, encouraging social interaction and making spaces feel larger. Designated areas for work, rest, and storage maintain structure and help households stay organized.
Homes that feature adaptable spaces, like multipurpose rooms, foldaway furniture, or modular partitions, are better equipped to meet changing needs. Whether accommodating a growing family, a home office, or evolving lifestyle preferences, flexibility ensures that the layout remains functional without requiring major renovations.
Prioritizing Climate Control and Energy Efficiency
Climate control is crucial for maintaining comfort and minimizing energy costs. A functional home integrates well-insulated walls, efficient windows, and modern HVAC systems to regulate temperature throughout the year. Thoughtful placement of windows can enhance cross-ventilation, reducing the need for artificial cooling in warmer months.
Energy efficiency plays a complementary role. Homes equipped with energy-saving appliances, LED lighting, and smart thermostats offer better control over utility consumption while lowering monthly expenses. By designing with both comfort and sustainability in mind, homeowners create living spaces that support long-term functionality.
Enhancing Storage and Organization
Clutter can undermine even the most beautifully designed homes. Adequate storage is a cornerstone of functional living, helping keep daily life organized and stress-free. Built-in cabinetry, under-stair storage, attic spaces, and well-designed closets provide accessible places to keep items out of sight while maintaining a clean, streamlined aesthetic.
Thoughtful organization systems, such as labeled bins, modular shelving, and customized cabinetry, make it easier to find and store belongings efficiently. By integrating storage solutions into the home’s design rather than adding them as afterthoughts, homeowners can maintain order and maximize available space.
Integrating Safety and Accessibility Features
A truly functional home prioritizes the safety and accessibility of everyone who lives in or visits the space. Designing with inclusivity in mind ensures that the home can adapt to changing needs, whether for young children, older adults, or individuals with temporary or permanent mobility challenges. By integrating these features from the start, homeowners can create environments that are both welcoming and practical without sacrificing aesthetics.
Physical safety begins with thoughtful material choices and structural elements. Non-slip flooring in high-traffic and wet areas, such as kitchens, bathrooms, and entryways, reduces the likelihood of slips and falls. Sturdy handrails along staircases, ramps, and porches offer support for people of all ages, while wider doorways and hallways improve accessibility for wheelchairs, strollers, and walkers.
Well-lit pathways, both inside and outside, make it easier to navigate at night and minimize trip hazards. Installing accessible entryways with low or no thresholds makes moving between indoor and outdoor spaces smoother and safer for everyone.
Focusing on Outdoor Integration
The relationship between indoor and outdoor spaces plays a pivotal role in shaping how a home functions and feels. Outdoor areas extend the living space beyond the walls, offering opportunities for relaxation, entertainment, and connection with nature. A well-planned integration between these spaces enhances both the practical use of the property and its aesthetic appeal.
Thoughtfully designed patios, decks, and verandas serve as versatile extensions of interior living spaces. When furnished and structured properly, these areas can function as dining zones, lounge areas, or workspaces, depending on the season and household needs. Durable, weather-resistant materials ensure that these spaces can be enjoyed year-round with minimal maintenance. Adding elements like pergolas, awnings, or retractable shades protects from the sun and rain, increasing comfort and extending their usability across different weather conditions.

A functional home is the result of thoughtful planning, durable materials, and strategic design choices. By investing in a resilient roof, designing practical layouts, prioritizing climate control, enhancing storage, integrating safety features, and connecting indoor and outdoor spaces, homeowners can create properties that are both comfortable and adaptable. These key elements ensure that the home not only meets current needs but continues to function efficiently for years to come.









