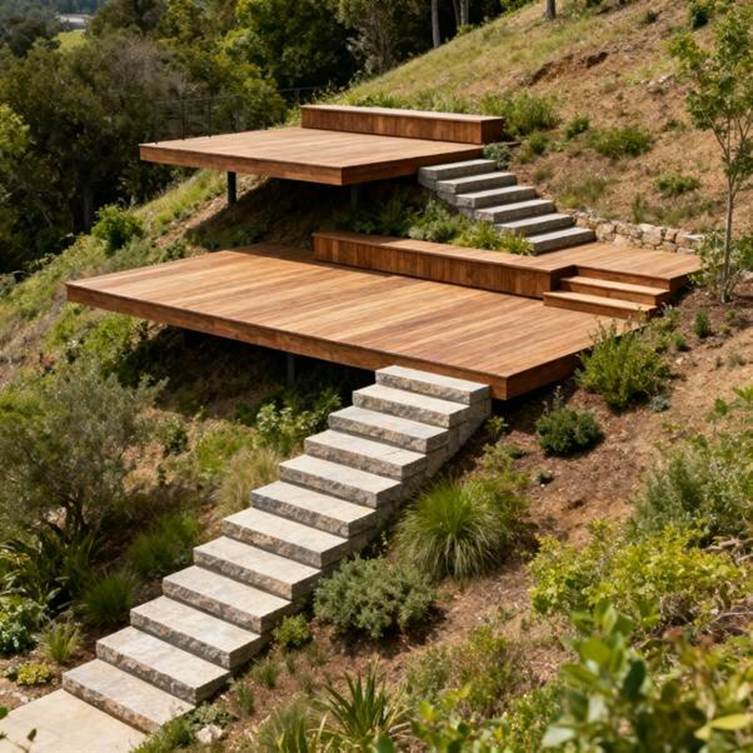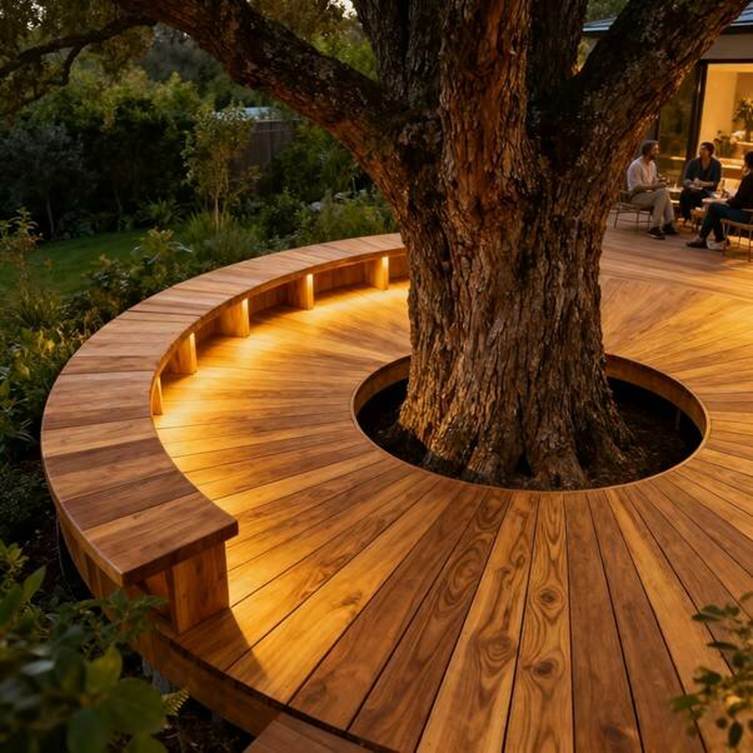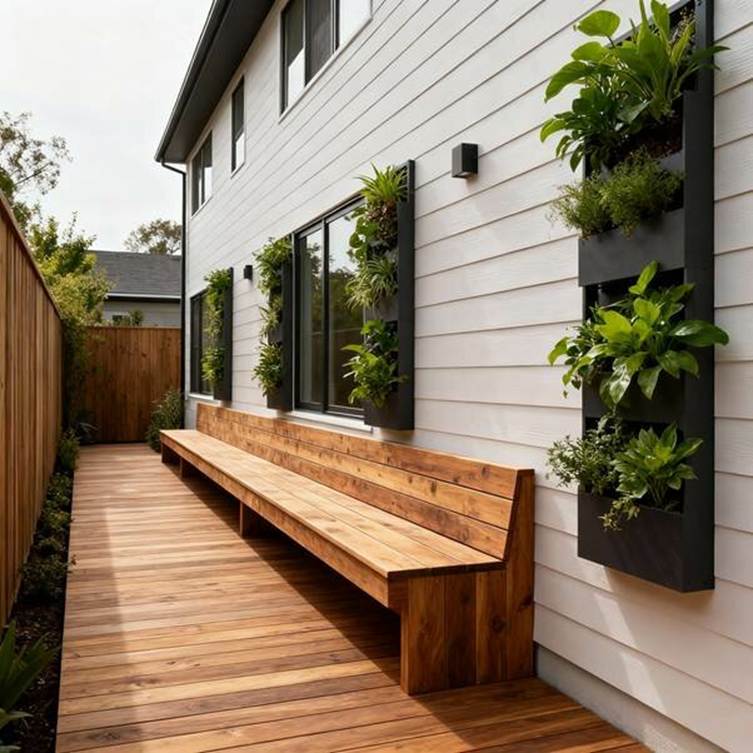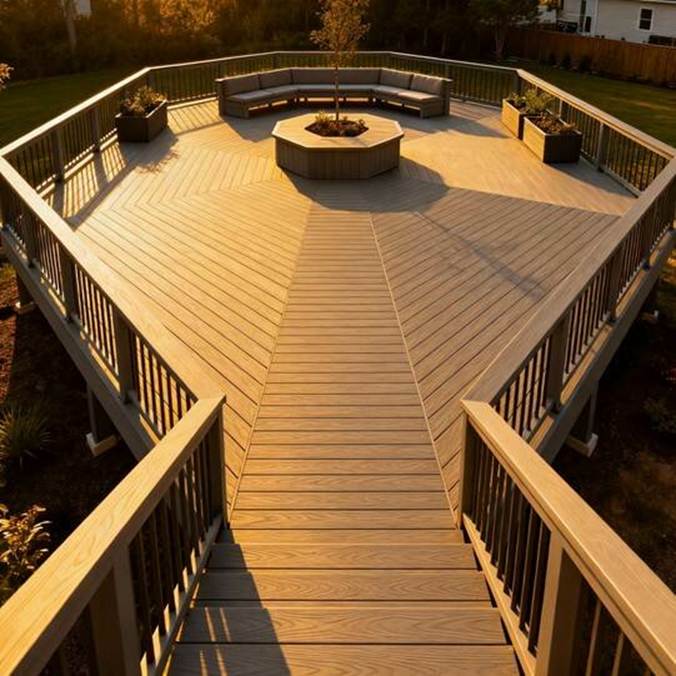Ever been told your yard is too challenging for a deck? Steep slopes, triangular lots, narrow side yards, trees right where you want to build - these are real obstacles. But awkward yards often produce the most interesting deck projects. When you work with a custom deck builder who actually knows what they're doing, those "problem" spaces transform into unique outdoor features. Your neighbors will have nothing like it.
Understanding Your Awkward Space
Not all difficult yards are difficult in the same way. Some have steep slopes where the ground drops 10-20 feet from your back door. Drainage becomes critical, and stability is a constant concern.
Narrow side yards are another headache. That 6-to-10-foot strip alongside your house feels too skinny for furniture but too long to ignore.
Irregular-shaped lots - triangular corner properties, pie-shaped backyards, L-shaped yards where nothing lines up. These spaces have wasted corners and odd angles that make standard deck plans look ridiculous.
Existing features add complexity. Mature trees you shouldn't remove, rock outcroppings, utility boxes sitting right where you envisioned your deck. Small backyards with multiple obstacles combine these challenges at once. That's where a custom deck builder earns their money.
Multi-Level Decks for Sloped Yards
Slopes are the most common reason people think they can't build a deck. The solution? Work with the elevation through tiered platforms.
Multi-level designs create functional zones at different heights. Your upper level near the house becomes the dining area, the middle tier drops down to a lounge space, and the lower platform connects to the yard. Each level feels distinct without needing walls.
Stair integration between levels matters more than people realize. Wide landings can double as mini-decks, giving you extra usable space in the transition areas.
Common Configurations:
● Two-tier standard: Main platform at door level, second level 18-24 inches lower.
● Three-tier cascade: Upper dining, middle lounge, lower yard access with 4-5 steps between.
● Elevated with underneath access: High deck over slope with usable space below.
For steep drop-offs, elevated decks extend out over the slope, creating flat usable space while maintaining views. Cantilevered sections hang over the slope with minimal visible supports, creating a floating effect. They're engineering-intensive but visually stunning.

Foundation solutions get technical. Pier systems, helical piles, adjustable pedestals - the right choice depends on your specific slope and soil conditions. Drainage is absolutely critical to prevent rot and structural problems.
This is where working with an experienced custom deck builder becomes non-negotiable. Slope engineering involves calculations about load distribution and soil stability that you don't want to guess at.
Curved and Wrap-Around Designs
Curved decks flow around obstructions naturally. Got a tree you want to preserve? Build a gentle arc around it. Boulder in the way? Curve the deck line to embrace it.
Wrap-around designs work great for L-shaped homes or houses with odd angles. Following your home's footprint creates a connected outdoor space that makes architectural sense.

Hexagonal and octagonal shapes break away from boring rectangles entirely. These work well for destination decks at the end of a yard where you want a defined "room" feeling.
Tree integration through curved cutouts solves a major problem. Build openings with protective rings around trunks, allowing 3-6 inches of clearance for growth.
The benefits of curves go beyond aesthetics. They create better traffic flow and often maximize usable space better than rigid angles. Material considerations matter, though. Some composite decking can be heat-bent for smooth curves. Traditional wood requires precision cuts and higher labor costs.
Narrow Space Solutions
Side yards drive people crazy. That 6-to-10-foot strip just sits there being useless. The trick: treat narrow spaces like hallways that lead somewhere worthwhile. Build a long deck that creates a pathway, then widen it at the end into a destination area - a cozy seating nook, garden access, or quiet reading spot.

Built-in seating along one side frees up floor space you'd lose to chairs. Fold-down tables give you surface area when needed, then disappear.
Key Elements:
● Built-in bench on one long side (saves 2-3 feet of width);
● Fold-down wall-mounted table;
● Vertical planters and hanging elements;
● Diagonal board pattern (visually widens the space);
● Storage underneath raised sections.
Boardwalk-style elevated designs turn narrow passages into intentional features. Diagonal board patterns help narrow spaces feel wider visually.
Real talk: an 8x24-foot narrow deck won't host dinner parties for twelve. But it beats a weed-filled strip of wasted space.
Working Around Existing Features
Sometimes the smartest move is designing around what's already there. Tree preservation makes sense financially and environmentally. Custom framing incorporates tree trunks right into the deck structure. You'll want 3-6 inches of clearance around trunks for growth.

Rock outcropping integration turns obstacles into features. Natural stone formations become dramatic backdrops or textural elements that money can't buy.
Utility access matters during design. You still need to reach electric meters, HVAC units, and gas lines. Building access hatches keeps everything reachable without ruining aesthetics.
Why removal isn't always better: mature trees add property value and character. Sometimes working around existing features creates more interesting designs than blank-slate projects.
Maximizing Small and Oddly-Shaped Yards
Weird lot shapes don't mean you're stuck with equally weird deck designs. Triangular decks for corner lots embrace the shape instead of fighting it. Angled decks matching property lines make better use of every square foot. L-shaped designs wrap around house corners naturally, creating multiple zones.
Odd Yard Shape | Best Deck Approach | Key Benefit |
Triangular | Match the triangle perimeter | Uses full space |
Pie-shaped | Fan design from narrow to wide | Feels larger at back |
L-shaped | Wrap-around connected sections | Creates natural zones |
Tiny square | Ground-level floating platform | No railing requirements |
Ground-level decks work great for minimal spaces. They sit right on properly prepared base material, avoiding railing requirements and deep foundations.
Multi-purpose design becomes critical when space is limited. Every element needs to serve double duty - seating with storage, railings with planters, stairs with wide landings.
Engineering and Foundation Considerations
Awkward spaces require more than standard deck-building knowledge.
Foundation options vary based on terrain. Concrete footings work on stable, flat ground. Helical piles screw deep into soil for slopes. Adjustable pedestals handle moderate elevation changes.
Critical Factors:
● Soil bearing capacity testing;
● Proper beam sizing and spacing;
● Lateral bracing for elevated decks;
● Drainage integration;
● Wind and snow load calculations.
Drainage solutions include proper grading underneath, under-deck ceiling systems, and French drains for wet areas. Building codes get stricter with slopes and elevation.
Why DIY isn't realistic for challenging terrain: the margin for error is tiny, mistakes are expensive to fix, and you're betting your deck won't shift or collapse. Hiring someone who's solved similar problems means learning happens on their past projects, not yours.
Design Process with Custom Deck Builder
Initial site evaluation involves measuring everything, noting drainage patterns, and checking soil conditions. Good builders spend 60-90 minutes really understanding your space.
CAD design and 3D rendering come next. You'll see multiple design iterations since there's rarely one obvious answer for unusual spaces.
Timeline expectations run longer for custom work. Figure 6-8 weeks from design approval to completion for moderately complex projects. Really challenging terrain? Could be 10-14 weeks.
Budget considerations are straightforward: awkward spaces cost more. Expect 25-40% higher costs than equivalent-sized decks on flat lots. But the value added to your home justifies it since you're creating functional square footage from previously unusable space.
Wrapping Up
Awkward yards create opportunities for more interesting deck designs than perfect flat rectangles ever could. There's no such thing as an "impossible" yard, just spaces that require creativity and experience.
The benefits are real: you maximize every usable inch, create unique aesthetics, and add significant home value by transforming wasted space into a functional outdoor living area.
Don't settle for a "no deck possible" answer from someone who only knows how to build standard rectangles. Your challenging yard might actually become the most interesting deck project in your neighborhood. Slopes, weird angles, existing trees - these aren't dealbreakers, they're design opportunities waiting for someone with the right skills to see them.









